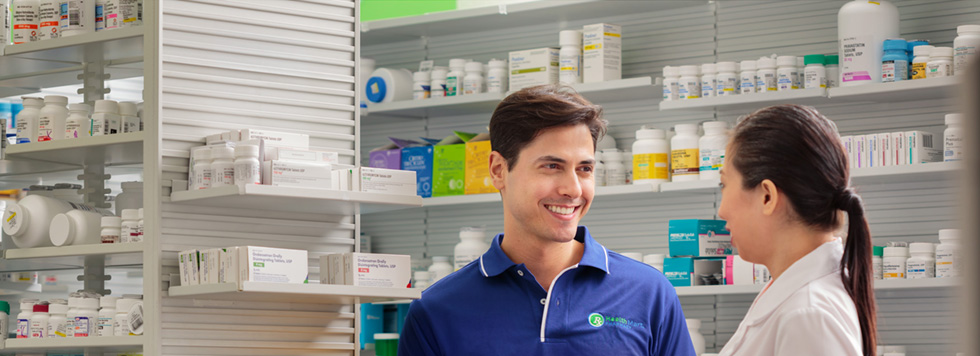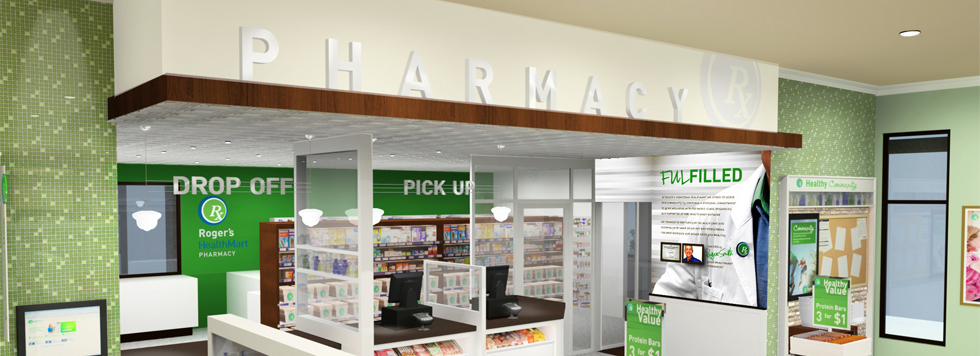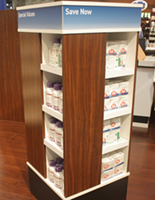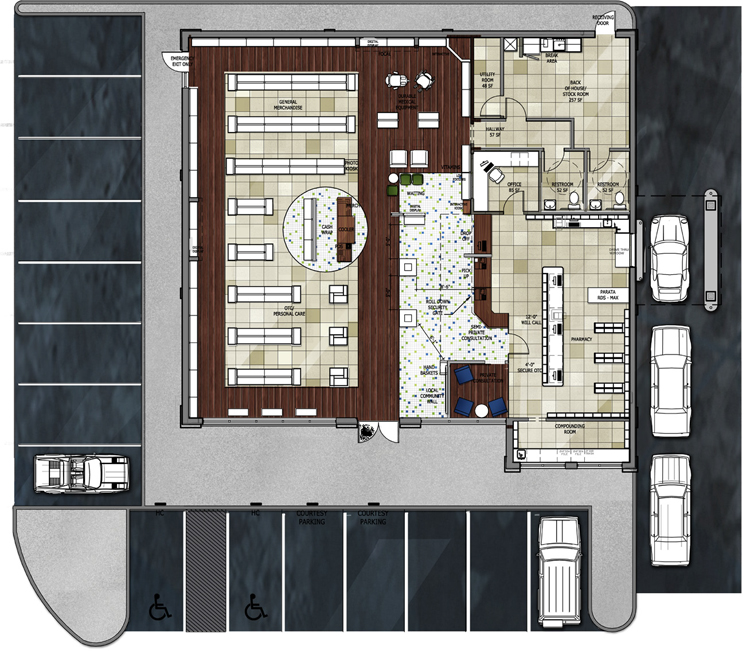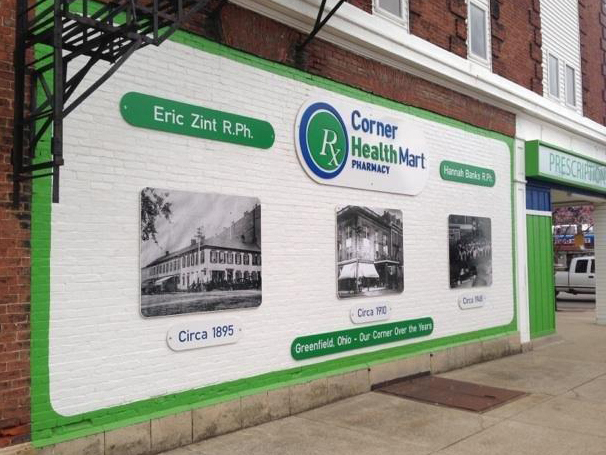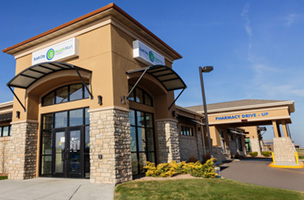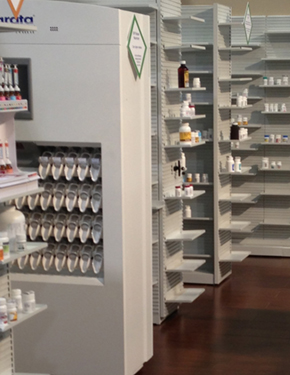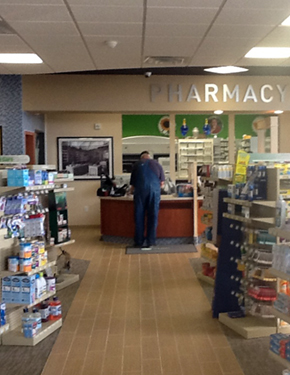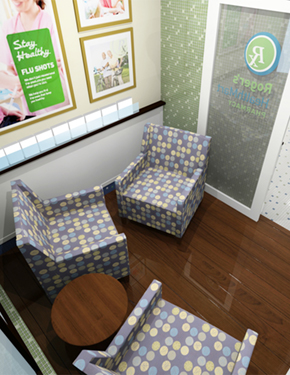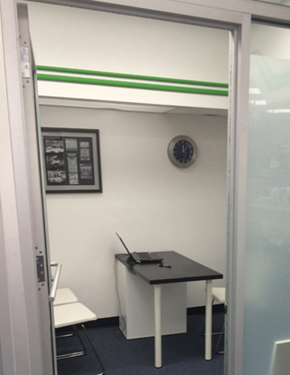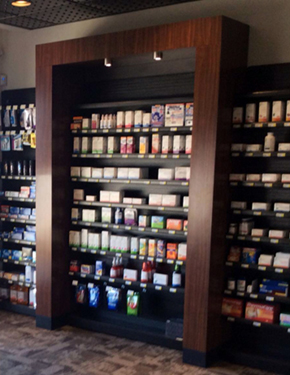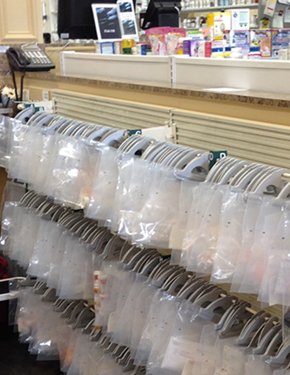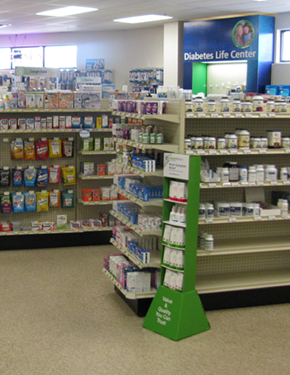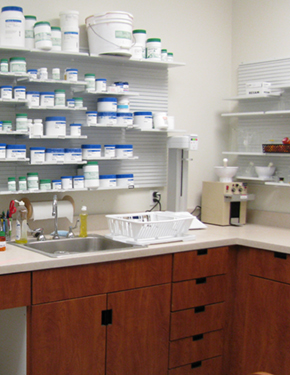Ordering & Fulfillment Support
You already know what you want and would like to take advantage of our discounts and available billing options.
- Rx shelving & storage
- Pharmacy — retail cabinets & counters
- Front end store fixtures
- Health Mart signage & décor
- Quotes, orders and fulfillment support
Off-Site Services*
We offer consultation, design, redesign and merchandise planning services of an existing layout from a CAD or equivalent file.
- Customers provide store layout, dimensions, measurements, pictures, etc. so that we can define customer traffic patterns and infuse retail best practices — including a category adjacencies analysis
- Customers receive updated design CAD/files with redesign suggestions based on their input and our analysis
- Order and fulfillment support for a pharmacy's current front and/or back end
- Scheduled installation set-up if applicable
*Additional fees apply.
On-Site Services*
Our planners follow a well-defined customer engagement process and will take a thorough analysis of the store and of your goals. We will stay with you through the entire renovation to handle the little details and ensure that you are completely satisfied with the end result.
This package includes:
- An initial on-site visit with customer goals interview
- Total store measurements
- A consumer preparation evaluation to gauge customer friendliness
- A thorough sales-to-space analysis derived from customer sales data for correct category allocation
- A demographic analysis of customer marketing area to identify trends and competition
- Customers receive a proposal with recap of all of data analysis — including updated design CAD/files with redesign suggestions based on their input and using retail best practices
- Order and fulfillment support for a pharmacy's current front and/or back end
- Scheduled installation set-up if applicable
- Integral customer support to answer questions and or address concerns
- Schedule re-merchandising crew in conjunction with RSM if applicable
*Additional fees apply.
Build a New Pharmacy*
We provide a complete "starter set" of architectural documents to build a ground-up Health Mart Pharmacy. Site-specific plans will need to be "adjusted" to fit locally, which is made easier and less expensive using the CAD file deliverables that our team will provide.
The packet includes typical site details:
- A floor and finish plan
- Roof details
- A reflected ceiling plan
- Interior and exterior elevations
- Mechanical, electrical and plumbing documents
- Fixture plans
- Furniture plans
- Graphics plans
Note: Comprehensive retail & pharmacy design and merchandise planning on-site services are included with every ground-up Health Mart.
We then follow through with you to the project's completion to ensure all your pharmacy design, merchandising and planning needs are met. We also take care of details like ordering and invoicing design elements, ensuring exterior and interior décor standards are met, scheduling installations for fixtures and accessories.
*Additional fees apply.



