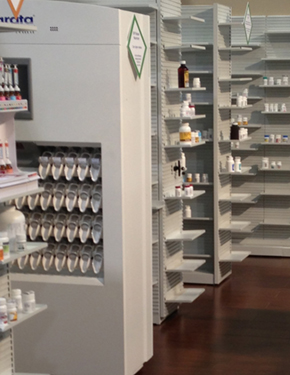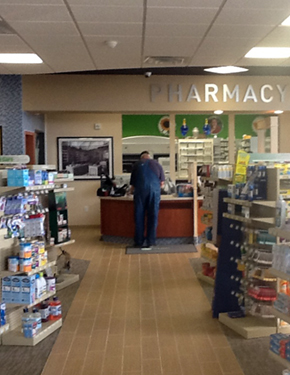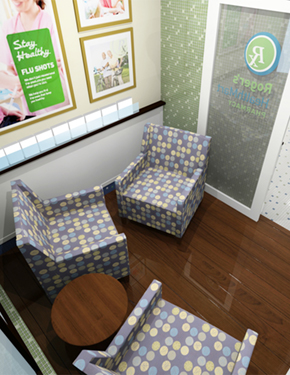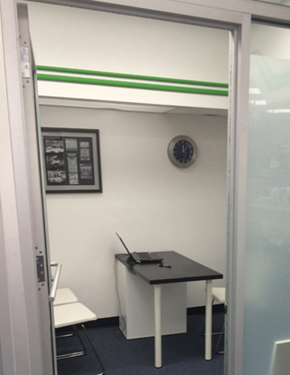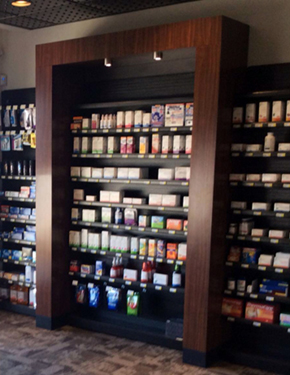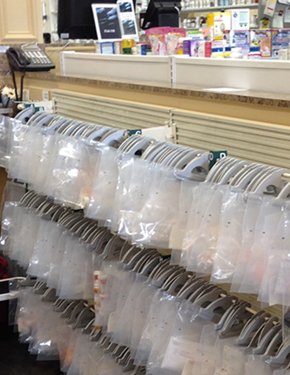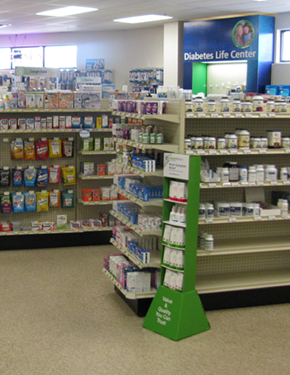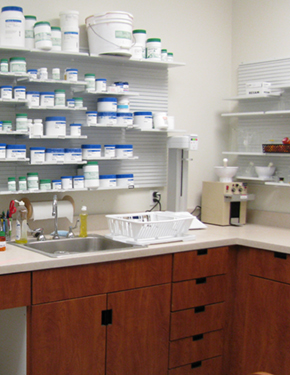Build a Health Mart Pharmacy
Building or starting a new Health Mart member pharmacy from scratch? We offer a full "starter set" of architectural, design and building plans to save you time and additional fees! This package includes: typical site details with a floor and finish plan, a reflected ceiling plan, fixtures and furniture plans, a graphics plan, roof details, interior and exterior elevations, mechanical electrical plumbing documents and more.
Our store planners offer both on-site and off-site evaluations with a defined customer engagement process and are trained in using industry benchmarks on the 5 key retail profit variables, pharmacy operations work flow and basic merchandising principles.
Our team member then follows through with you to the completion of your project — including ordering and invoicing any needed design or merchandising element, scheduling the set up and installation as well as following up after construction to ensure that you are completely satisfied with the end result and your experience.
NOTE: Site specific plans will still need to be created locally from the CAD file deliverables that we provide.

